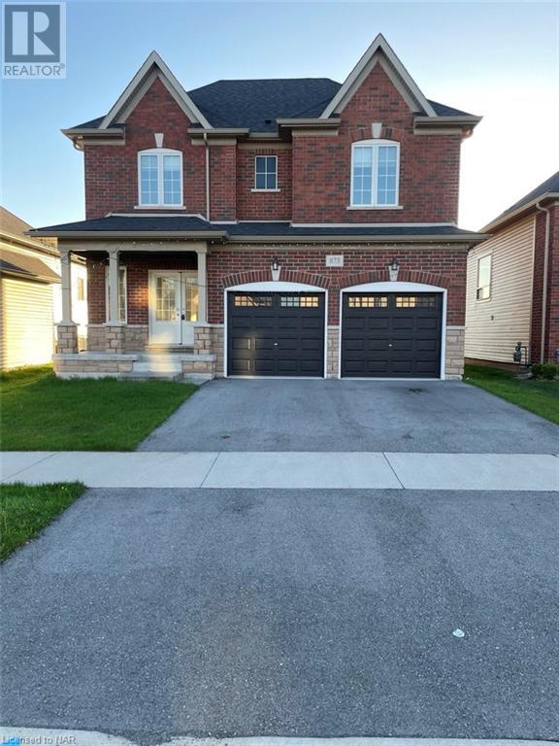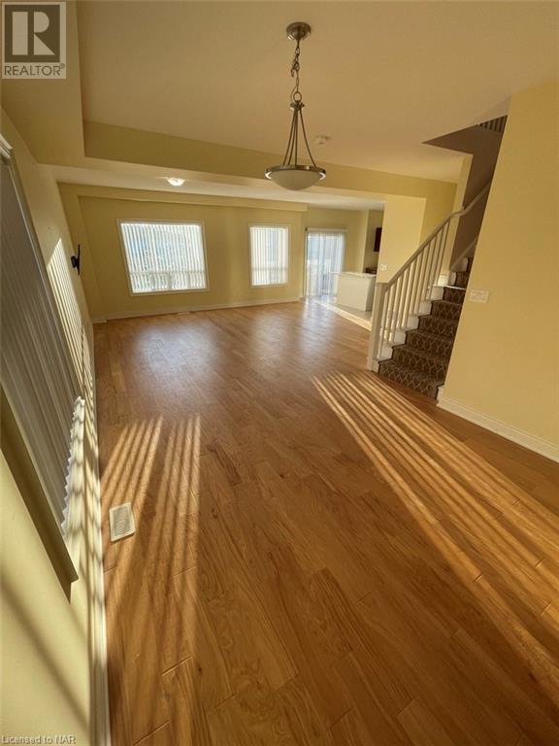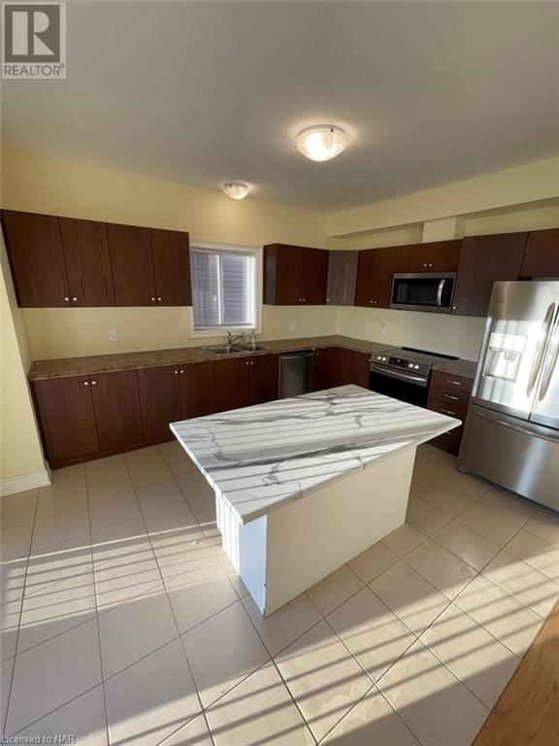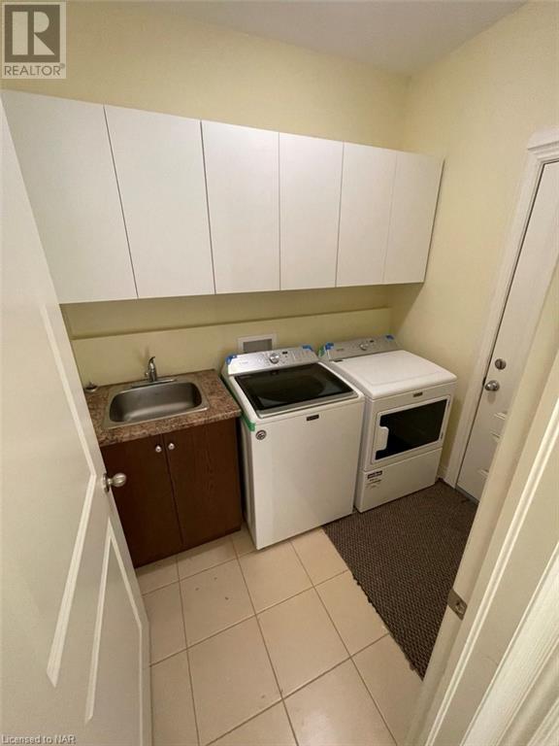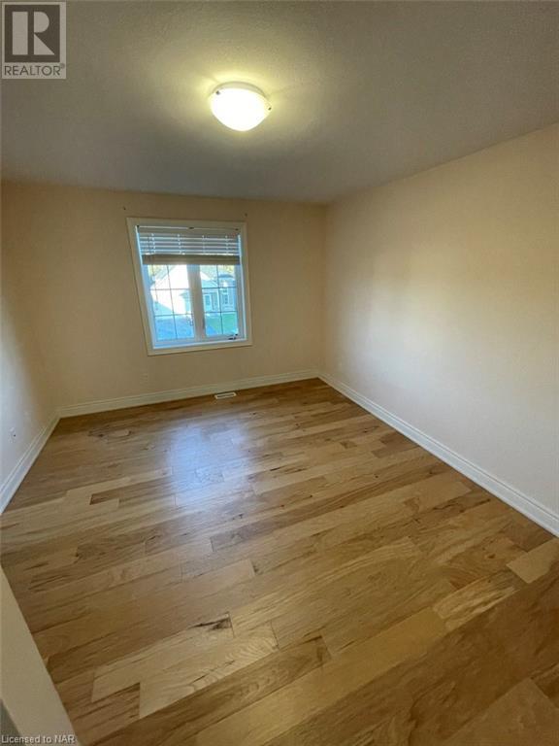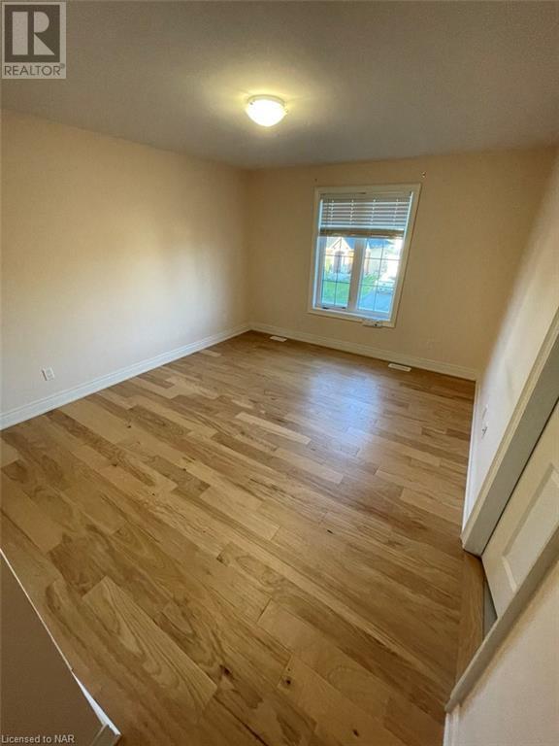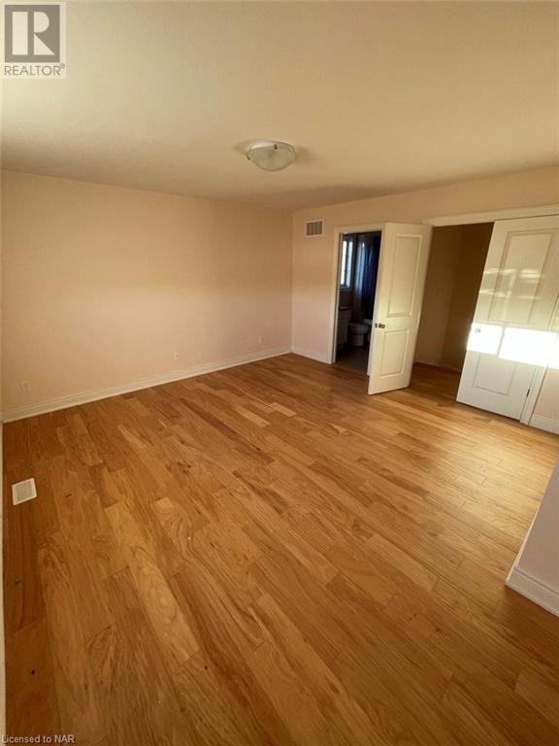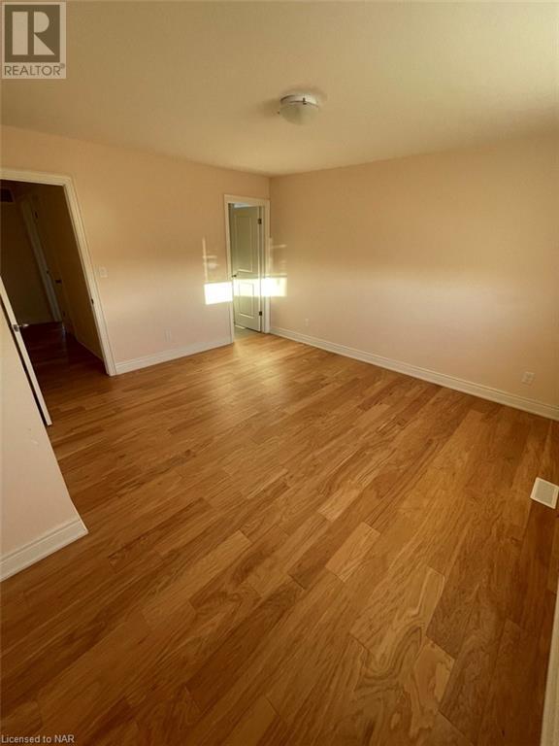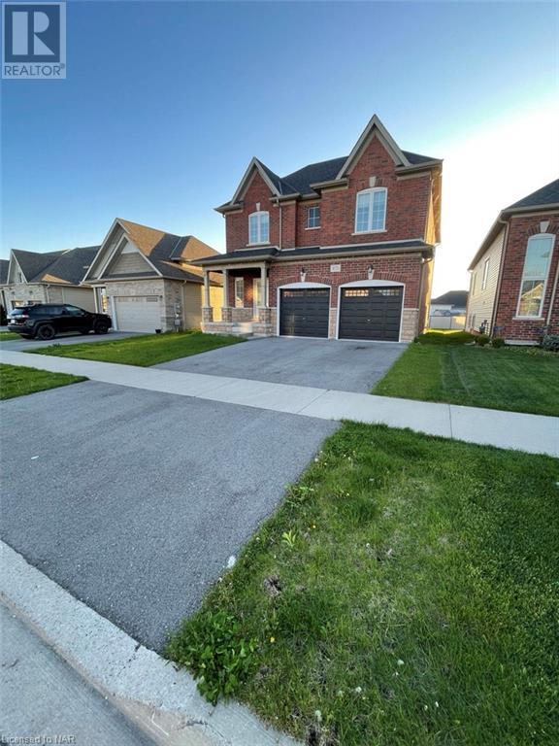Get a free no obligation home evaluation now!
873 Burwell Street Fort Erie, Ontario L2A 1N1
$2,750 Monthly
FOR LEASE. Discover comfort and convenience at 873 Burwell Street in Fort Erie! This charming home offers spacious interiors filled with natural light, a modern kitchen perfect for any chef, open concept ground floor with dining and family room, 3 spacious bedrooms, 4 bathrooms, and a backyard ready to be turned into an oasis for outdoor enjoyment. With its prime location near local amenities and schools and easy access to the highway, this is the perfect place to call home. Schedule a viewing today! (id:46420)
Property Details
| MLS® Number | 40580519 |
| Property Type | Single Family |
| Amenities Near By | Beach, Golf Nearby, Marina, Park, Place Of Worship, Playground, Public Transit, Schools, Shopping |
| Community Features | Quiet Area |
| Equipment Type | Water Heater |
| Features | Southern Exposure, Sump Pump |
| Parking Space Total | 4 |
| Rental Equipment Type | Water Heater |
| Structure | Porch |
Building
| Bathroom Total | 4 |
| Bedrooms Above Ground | 3 |
| Bedrooms Total | 3 |
| Appliances | Central Vacuum, Dishwasher, Dryer, Refrigerator, Stove, Washer, Microwave Built-in, Window Coverings |
| Architectural Style | 2 Level |
| Basement Development | Unfinished |
| Basement Type | Full (unfinished) |
| Constructed Date | 2020 |
| Construction Style Attachment | Detached |
| Cooling Type | Central Air Conditioning |
| Exterior Finish | Brick, Shingles |
| Foundation Type | Poured Concrete |
| Half Bath Total | 1 |
| Heating Fuel | Natural Gas |
| Heating Type | Forced Air |
| Stories Total | 2 |
| Size Interior | 2113 |
| Type | House |
| Utility Water | Municipal Water |
Parking
| Attached Garage |
Land
| Access Type | Road Access, Highway Access, Highway Nearby |
| Acreage | No |
| Land Amenities | Beach, Golf Nearby, Marina, Park, Place Of Worship, Playground, Public Transit, Schools, Shopping |
| Sewer | Municipal Sewage System |
| Size Depth | 128 Ft |
| Size Frontage | 42 Ft |
| Size Total Text | Under 1/2 Acre |
| Zoning Description | R2a |
Rooms
| Level | Type | Length | Width | Dimensions |
|---|---|---|---|---|
| Second Level | 4pc Bathroom | Measurements not available | ||
| Second Level | 4pc Bathroom | Measurements not available | ||
| Second Level | 4pc Bathroom | Measurements not available | ||
| Second Level | Bedroom | 11'8'' x 15'2'' | ||
| Second Level | Bedroom | 12'0'' x 14'2'' | ||
| Second Level | Primary Bedroom | 13'6'' x 14'2'' | ||
| Main Level | 2pc Bathroom | Measurements not available | ||
| Main Level | Great Room | 21'8'' x 13'6'' | ||
| Main Level | Dining Room | 11'0'' x 14'0'' | ||
| Main Level | Kitchen | 11'6'' x 15'2'' |
https://www.realtor.ca/real-estate/26844742/873-burwell-street-fort-erie
Interested?
Contact us for more information

Abe Lalee
Salesperson
35 Maywood Avenue
St. Catharines, Ontario L2R 1C5
(905) 688-4561
www.homesniagara.com/

