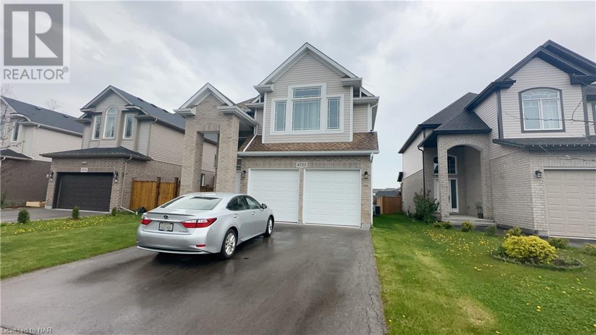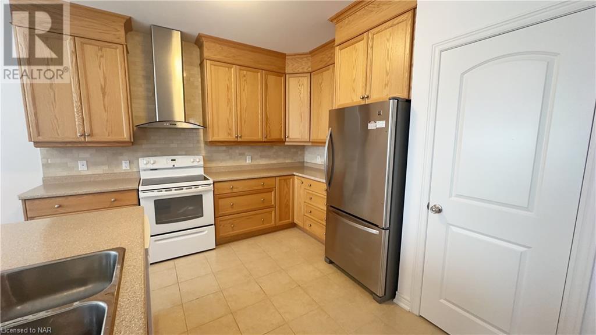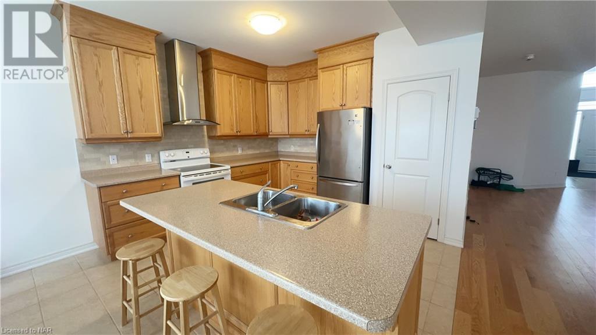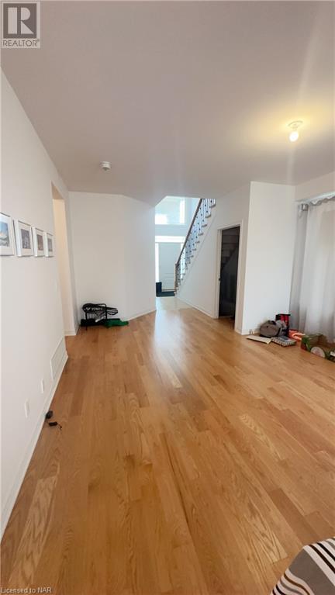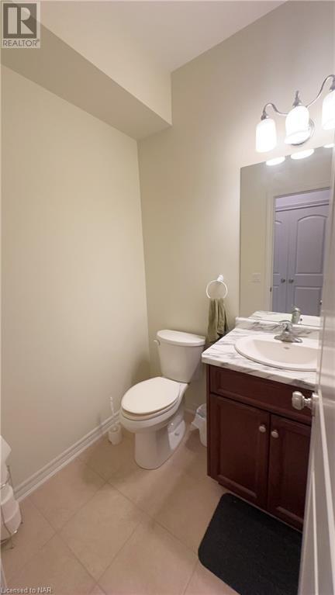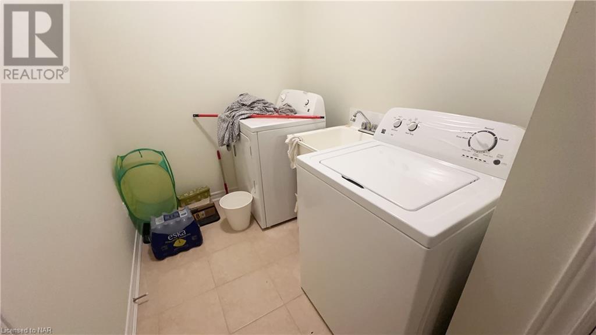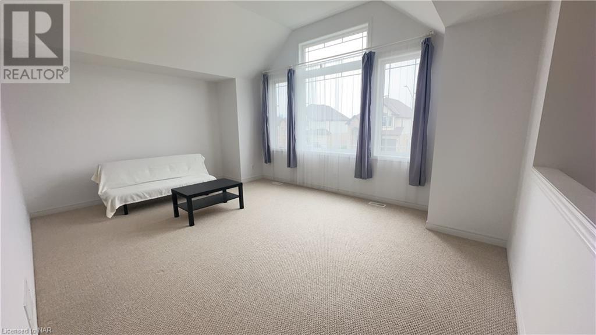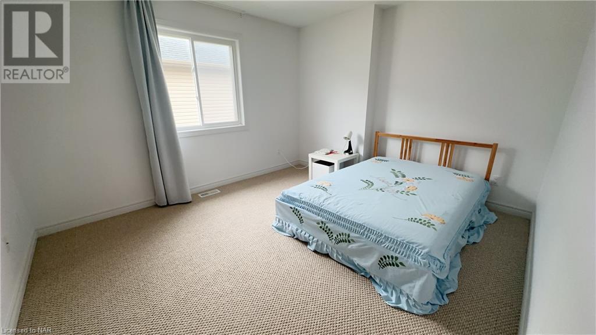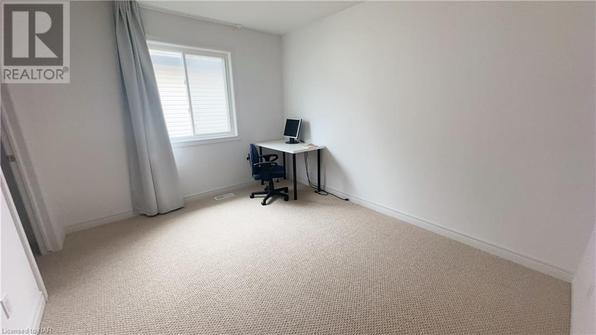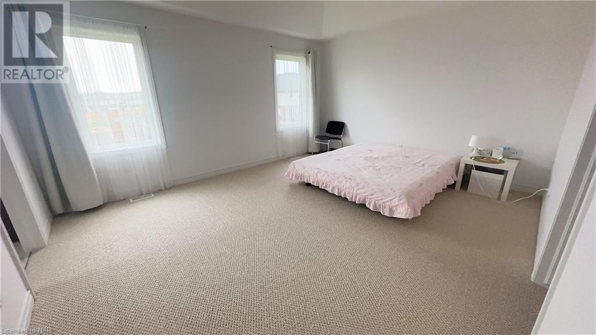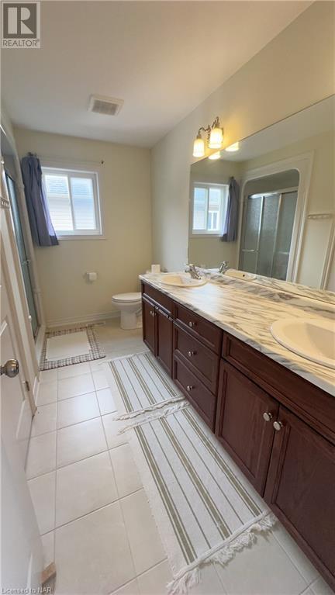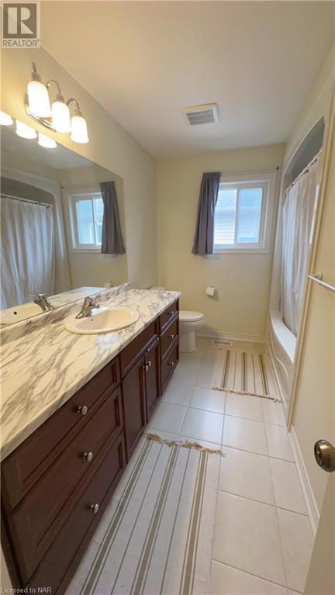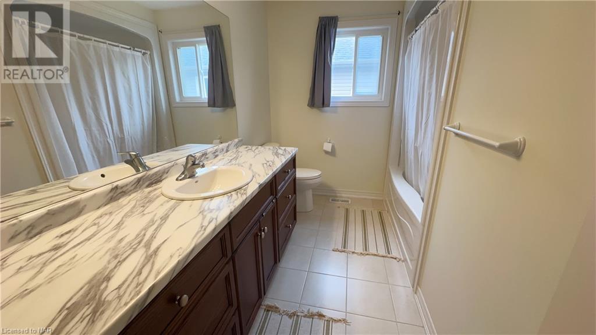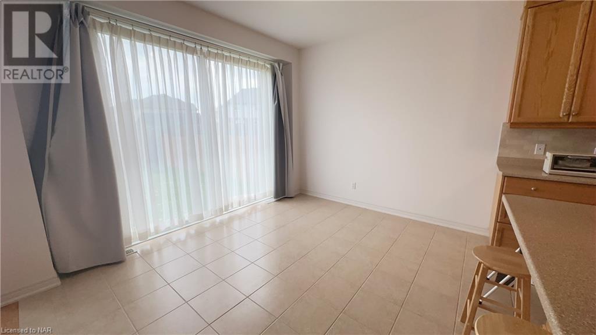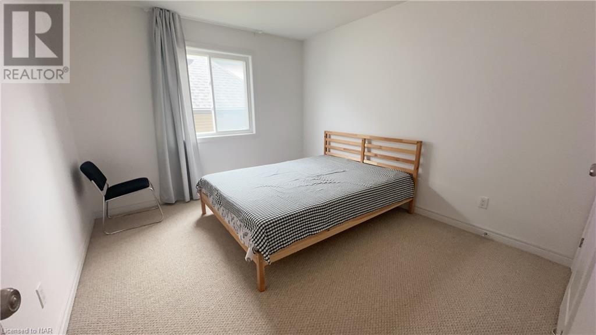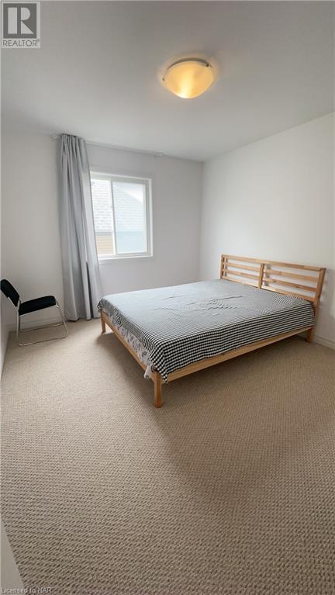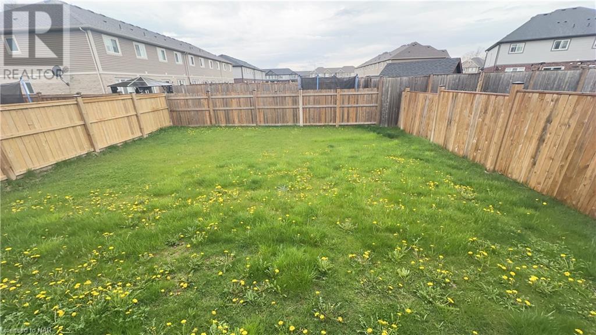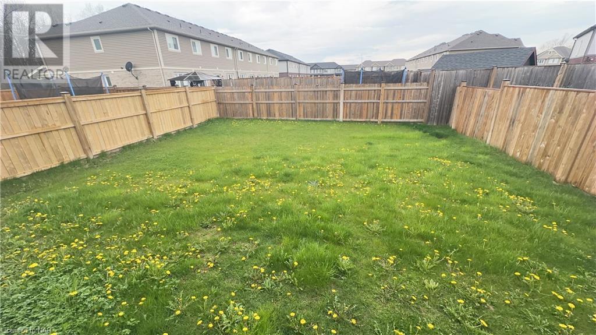Get a free no obligation home evaluation now!
6723 Sam Iorfida Drive Drive Niagara Falls, Ontario L2G 7H8
$3,200 Monthly
Welcome to this amazing, well built, family home in the gorgeous Thunder water community in the booming Niagara Thunder water area. This home is in a very private and quiet neighborhood. When you first walk into the house, cheerful lighting gives you the feeling of warmth and happiness. Main floor offers you a large dining area, open concept kitchen connecting to the living room , lots of cabinets, a sitting area with large patio door overlooking the backyard. The upper floor offers 4 bedrooms,2 full baths, and the master bedroom comes with walk in closet and 4-piece bath. Other features are: main floor laundry, double car garage, brick exterior. Upgrades include: engineered hardwood, lighting, finished driveway. Don't miss out on this great opportunity to live this lovely home in a very popular subdivision in the Niagara Region - book your showing now! (id:46420)
Property Details
| MLS® Number | 40582648 |
| Property Type | Single Family |
| Amenities Near By | Hospital, Park, Playground, Schools |
| Community Features | Quiet Area, School Bus |
| Parking Space Total | 4 |
Building
| Bathroom Total | 3 |
| Bedrooms Above Ground | 4 |
| Bedrooms Total | 4 |
| Appliances | Dishwasher, Dryer, Refrigerator, Stove, Washer |
| Architectural Style | 2 Level |
| Basement Development | Unfinished |
| Basement Type | Full (unfinished) |
| Construction Style Attachment | Detached |
| Cooling Type | Central Air Conditioning |
| Exterior Finish | Brick Veneer, Vinyl Siding |
| Foundation Type | Poured Concrete |
| Half Bath Total | 1 |
| Heating Fuel | Natural Gas |
| Stories Total | 2 |
| Size Interior | 2495 |
| Type | House |
| Utility Water | Municipal Water |
Parking
| Attached Garage |
Land
| Acreage | No |
| Land Amenities | Hospital, Park, Playground, Schools |
| Sewer | Municipal Sewage System |
| Size Depth | 115 Ft |
| Size Frontage | 39 Ft |
| Zoning Description | R1 |
Rooms
| Level | Type | Length | Width | Dimensions |
|---|---|---|---|---|
| Second Level | Full Bathroom | Measurements not available | ||
| Second Level | 4pc Bathroom | Measurements not available | ||
| Second Level | Bedroom | 11'10'' x 10'8'' | ||
| Second Level | Bedroom | 11'0'' x 11'6'' | ||
| Second Level | Bedroom | 11'10'' x 10'0'' | ||
| Second Level | Primary Bedroom | 15'6'' x 13'0'' | ||
| Main Level | Living Room/dining Room | 28'3'' x 14'0'' | ||
| Main Level | 2pc Bathroom | Measurements not available | ||
| Main Level | Kitchen | 12'0'' x 11'5'' | ||
| Main Level | Dinette | 12'0'' x 10'6'' |
https://www.realtor.ca/real-estate/26845247/6723-sam-iorfida-drive-drive-niagara-falls
Interested?
Contact us for more information

Sindy Dunham
Broker
www.homesniagara.com/
35 Maywood Avenue
St. Catharines, Ontario L2R 1C5
(905) 688-4561
www.homesniagara.com/

