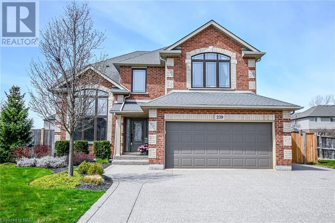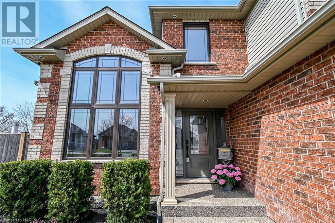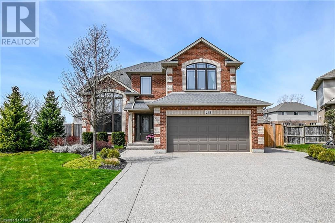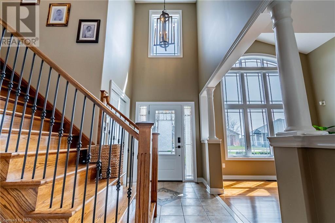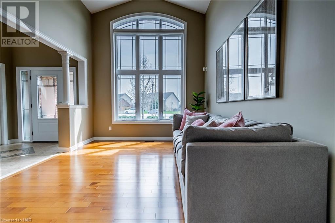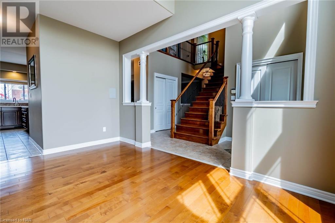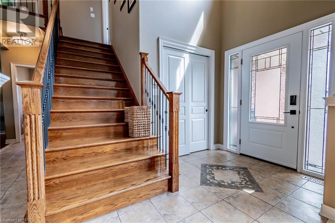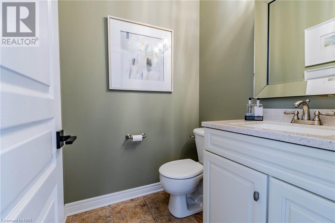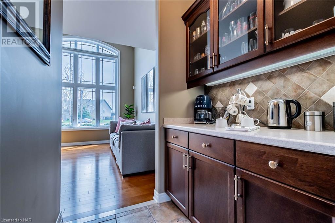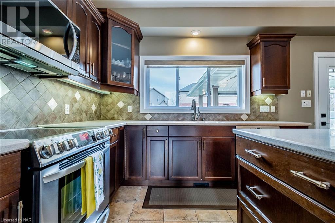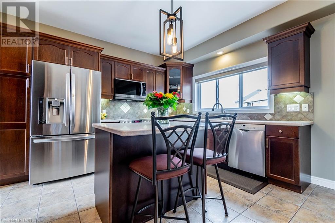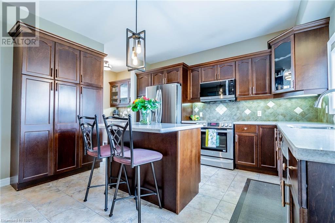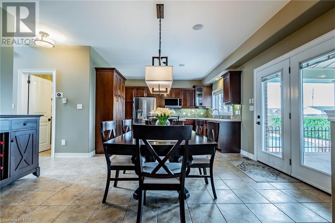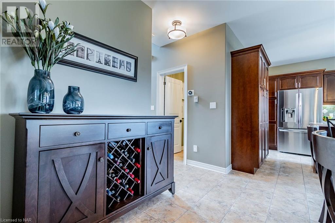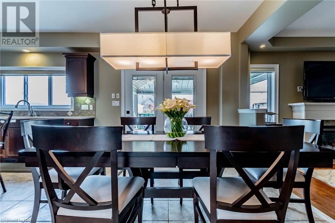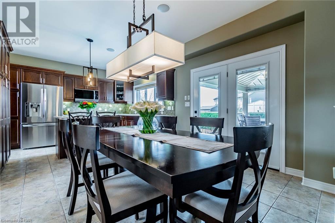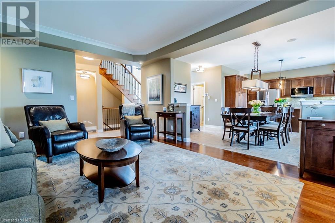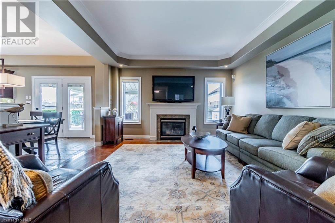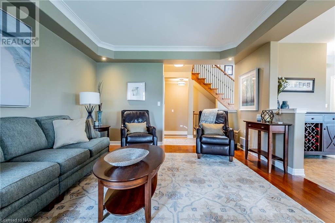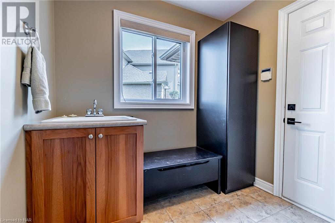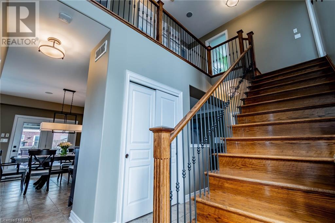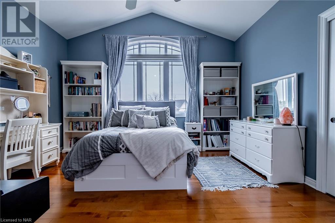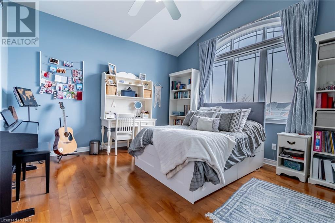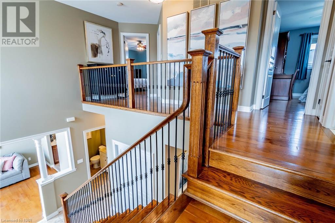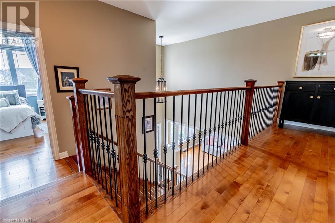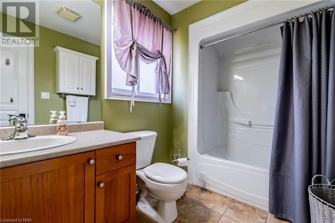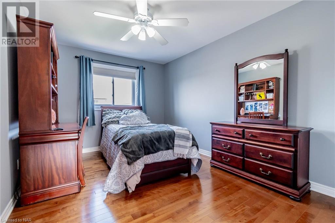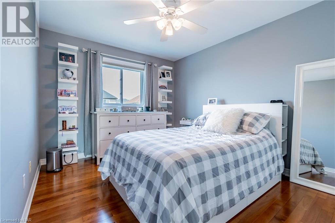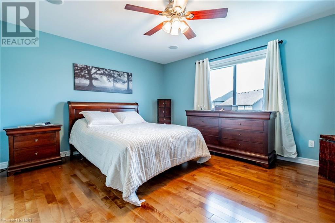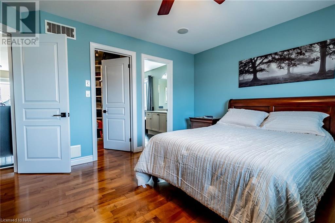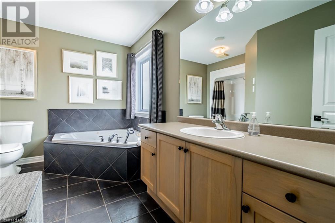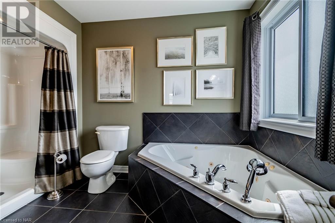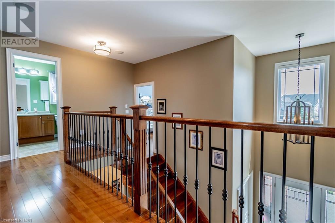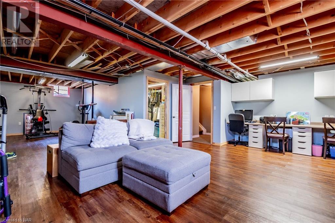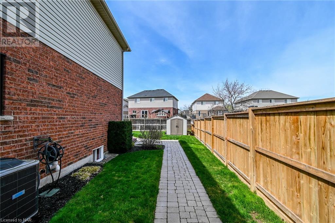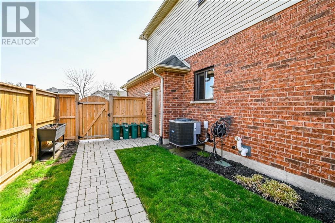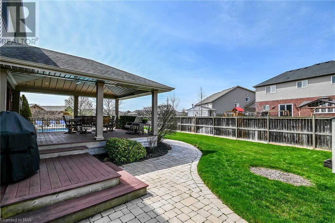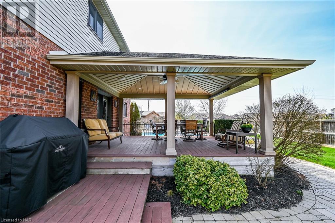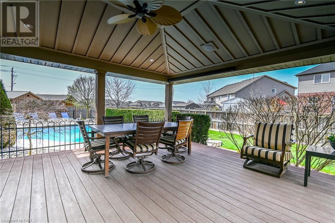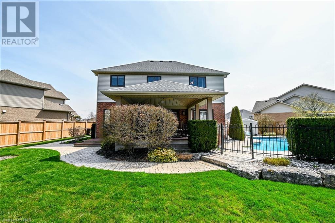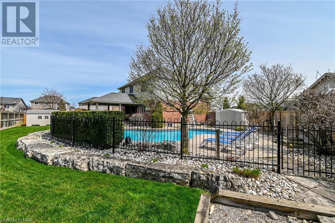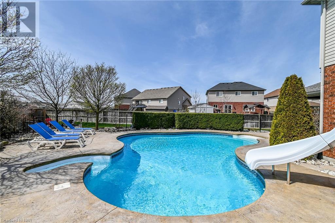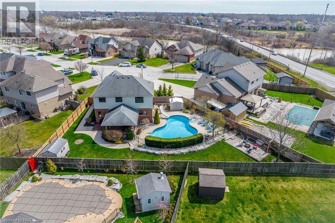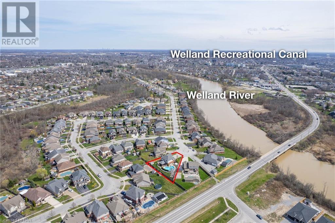Get a free no obligation home evaluation now!
239 Colbeck Drive Welland, Ontario L3C 7M3
$1,229,000
Stunning Mountainview Home on a peaceful cul-de-sac in Welland. This spacious home features a bright sitting area, coffee bar, and open kitchen with ample storage and polystone counters. French doors lead to the veranda from the dining area, while the cozy family room features a gas fireplace. The upper level offers FOUR bedrooms, a 4-piece bath, and a generous primary suite with walk-in closet and spa-like ensuite. The lower level presents a versatile space with an office, recreation area, and gym. Outside, enjoy the expansive covered veranda, composite decking, pool, fire-pit, and lush landscaping. Numerous upgrades include a salt-heated pool, stamped concrete, underground sprinklers, new windows/doors, AC, and more. (id:46420)
Property Details
| MLS® Number | 40552447 |
| Property Type | Single Family |
| Amenities Near By | Golf Nearby, Park, Place Of Worship, Schools, Shopping |
| Community Features | Quiet Area |
| Features | Cul-de-sac |
| Parking Space Total | 6 |
| Pool Type | Inground Pool |
| Structure | Shed |
Building
| Bathroom Total | 4 |
| Bedrooms Above Ground | 4 |
| Bedrooms Total | 4 |
| Appliances | Central Vacuum, Dishwasher, Dryer, Garburator, Refrigerator, Water Softener, Washer, Window Coverings, Garage Door Opener |
| Architectural Style | 2 Level |
| Basement Development | Partially Finished |
| Basement Type | Full (partially Finished) |
| Constructed Date | 2005 |
| Construction Style Attachment | Detached |
| Cooling Type | Central Air Conditioning |
| Exterior Finish | Brick |
| Fireplace Present | Yes |
| Fireplace Total | 1 |
| Foundation Type | Poured Concrete |
| Half Bath Total | 2 |
| Heating Fuel | Natural Gas |
| Heating Type | Forced Air |
| Stories Total | 2 |
| Size Interior | 2400 |
| Type | House |
| Utility Water | Municipal Water |
Parking
| Attached Garage |
Land
| Acreage | No |
| Land Amenities | Golf Nearby, Park, Place Of Worship, Schools, Shopping |
| Landscape Features | Lawn Sprinkler |
| Sewer | Municipal Sewage System |
| Size Depth | 154 Ft |
| Size Frontage | 46 Ft |
| Size Total Text | Under 1/2 Acre |
| Zoning Description | Rl1 |
Rooms
| Level | Type | Length | Width | Dimensions |
|---|---|---|---|---|
| Second Level | Bedroom | 11'0'' x 14'0'' | ||
| Second Level | 3pc Bathroom | Measurements not available | ||
| Second Level | Full Bathroom | Measurements not available | ||
| Second Level | Bedroom | 10'0'' x 12'4'' | ||
| Second Level | Bedroom | 10'0'' x 13'4'' | ||
| Second Level | Primary Bedroom | 14'10'' x 13'0'' | ||
| Lower Level | Laundry Room | Measurements not available | ||
| Lower Level | 2pc Bathroom | Measurements not available | ||
| Lower Level | Recreation Room | 30'0'' x 12'0'' | ||
| Main Level | 2pc Bathroom | Measurements not available | ||
| Main Level | Mud Room | 6'0'' x 7'6'' | ||
| Main Level | Great Room | 13'6'' x 18'0'' | ||
| Main Level | Dinette | 10'4'' x 15'8'' | ||
| Main Level | Kitchen | 10'6'' x 13'0'' | ||
| Main Level | Living Room | 11'0'' x 14'2'' | ||
| Main Level | Foyer | Measurements not available |
Utilities
| Cable | Available |
| Electricity | Available |
| Natural Gas | Available |
https://www.realtor.ca/real-estate/26739157/239-colbeck-drive-welland
Interested?
Contact us for more information
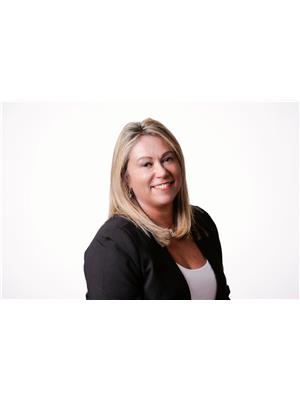
Debbie Emerick-Cook
Salesperson
www.royallepage.ca/en

368 King St.
Port Colborne, Ontario L3K 4H4
(905) 834-9000
www.nrcrealty.ca/

